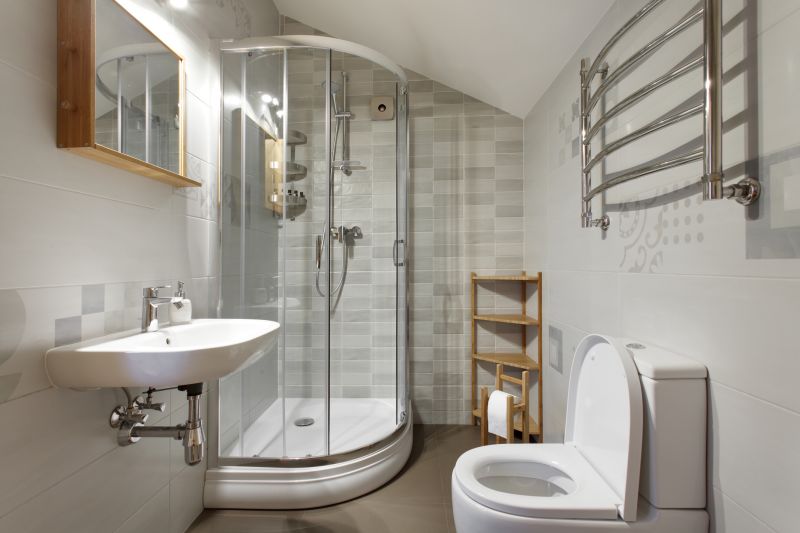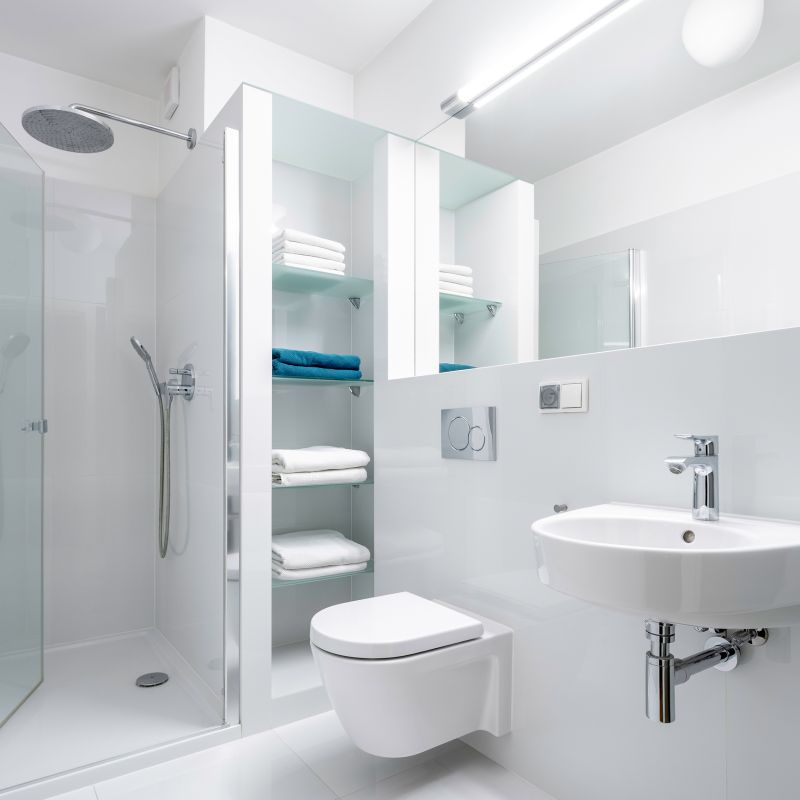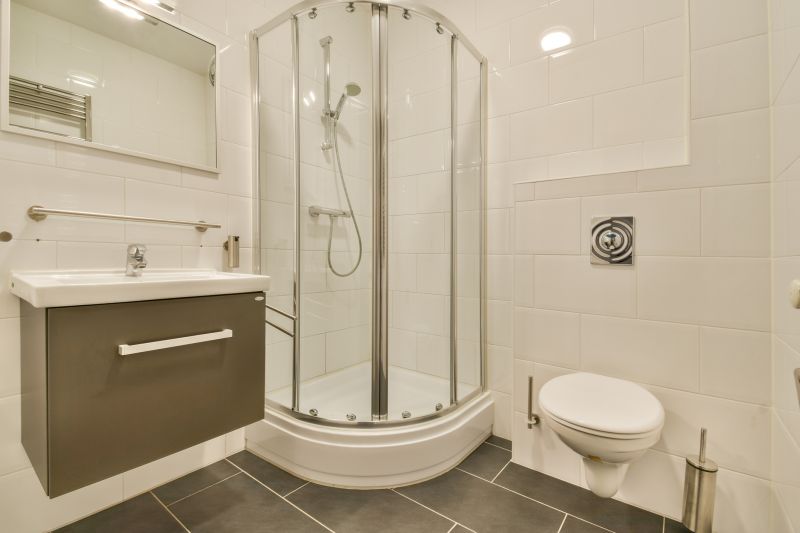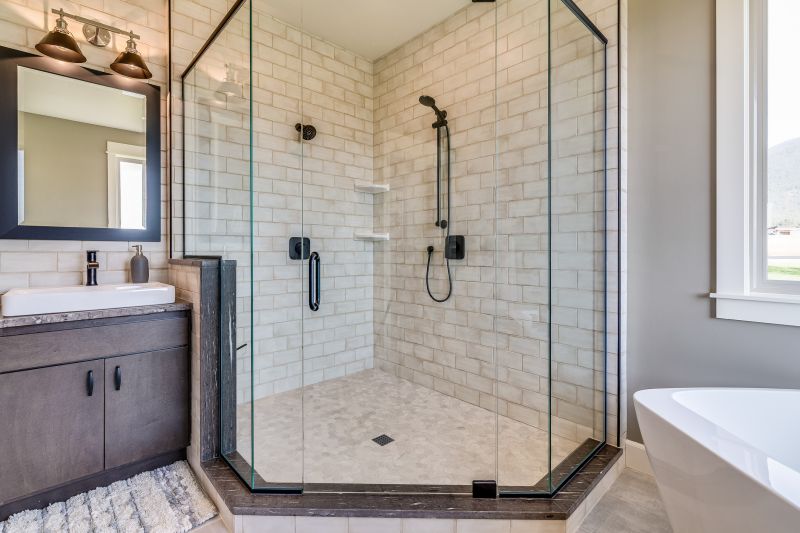Designing Compact Shower Areas
Designing a small bathroom with an efficient shower layout requires careful consideration of space utilization and aesthetic appeal. The goal is to maximize functionality while maintaining a visually pleasing environment. Compact shower designs can incorporate innovative features such as corner enclosures, sliding doors, and space-saving fixtures that make small bathrooms feel more open and accessible.
Corner showers utilize often underused space, fitting neatly into a corner to free up room for other fixtures. They are available in various shapes, including quadrant and neo-angle, and can be equipped with glass doors or curtains for versatility.
Sliding doors eliminate the need for clearance space required by swinging doors, making them ideal for small bathrooms. They come in various styles, including frameless and semi-frameless options, enhancing the room's modern look.




In small bathrooms, choosing the right shower layout involves balancing space constraints with the desire for comfort and style. Walk-in showers with glass panels create an illusion of openness, making the room appear larger. Incorporating built-in niches or shelves within the shower area optimizes storage without encroaching on the limited floor space. Additionally, selecting compact fixtures such as wall-mounted controls and slim-profile showerheads contributes to a streamlined appearance.
| Layout Type | Advantages |
|---|---|
| Corner Shower | Maximizes corner space, offers versatile shapes |
| Walk-in Shower | Creates an open feel, easy to access |
| Recessed Shower | Built into the wall for space efficiency |
| Sliding Door Shower | Reduces door swing space needs |
| Neo-Angle Shower | Fits into tight corner spaces with stylish design |
| Shower with Bench | Provides seating without occupying extra room |
| Glass Enclosure | Enhances openness and light flow |
Effective small bathroom shower layouts often incorporate multifunctional elements to optimize limited space. For example, combining a shower and a bathtub in a compact design can serve dual purposes, especially in multi-use bathrooms. The choice of transparent glass enclosures not only visually enlarges the space but also allows natural light to flow freely, reducing the feeling of confinement. Additionally, thoughtful placement of fixtures and accessories ensures that every inch of the small bathroom is utilized efficiently.
Design ideas for small bathroom showers emphasize simplicity and functionality. Minimalist fixtures, neutral color palettes, and clever storage solutions contribute to a clean, uncluttered look. Incorporating mirrors can further enhance the sense of space, reflecting light and making the room feel larger. Ultimately, small bathroom shower layouts should prioritize ease of use, safety, and aesthetic harmony to create a comfortable environment despite spatial limitations.



